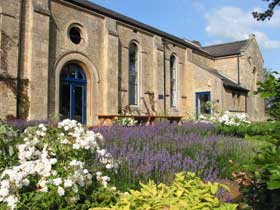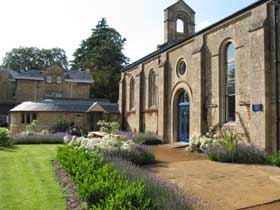![]() You have 0 documents
You have 0 documents
selected - see all?
PLEASE VISIT OUR NEW WEBSITE
OR THE Cirqa Support WEBSITE
The Chapel - home of IS Oxford
The development of the Chapel
After fifteen years in the Newtec Place complex near the centre of Oxford we decided that the time was right to move. Steady growth over that time had resulted in cramped conditions and we wanted to provide a better environment for both staff and visitors.
At the middle of 1998 we started our search. We were keen to avoid the many functional, but sterile industrial estates in and around Oxford, which do not reflect the character of the City of Oxford and, in all honesty, are not necessarily the nicest places to work!
We were very fortunate to find The Chapel very shortly after we started looking. The Victorian hospital it formed part of was being redeveloped for housing but it was being sold for commercial use, having been used recently as a theatre. It was in effect only a shell even though it had briefly been used as offices. Hence we set about finding architects (Towle, Spurring and Hardy) and working out how better to use the space whilst doing our best to preserve the nature of the building.
The following images walk through the conversion process after most of the design had been completed and the builders (A E Oliver and Co) had got started. John Platts was responsible for the landscape design which was then implemented by Rayners Ltd.
Phase one, the Mezzanine floor (as of Sept 1999)
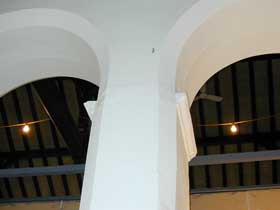
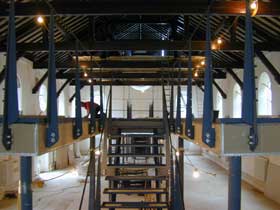
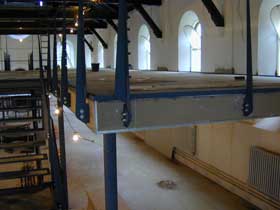
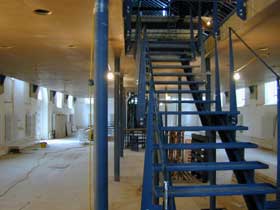
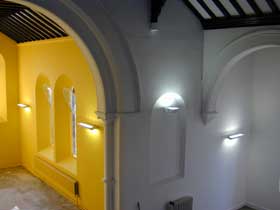
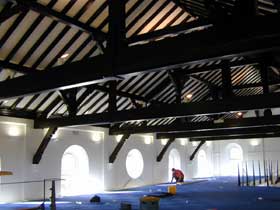
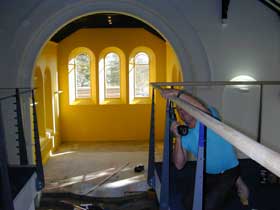
In our new home

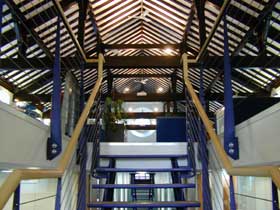
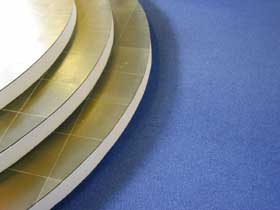
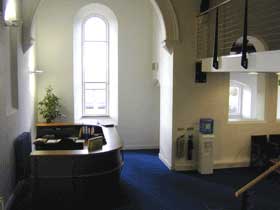
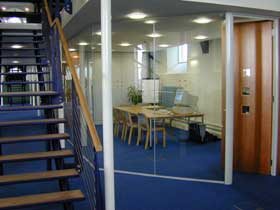
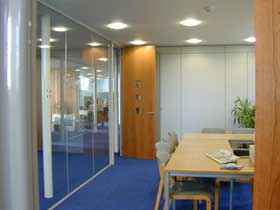
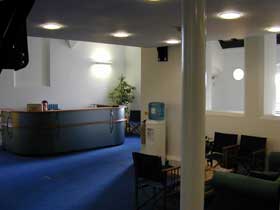
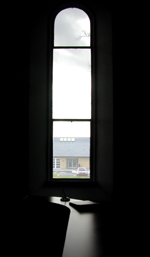
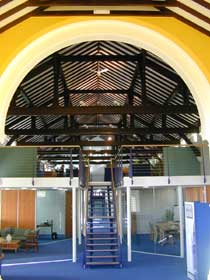
Hmmn, not sure about that yellow
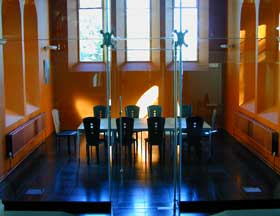
That's better. The Chancel with glass walls and door.
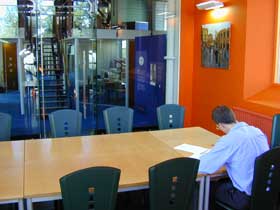
Phase 2 of the project, the Staff Room
We moved in to the main chapel building on 21st and 22nd of October 1999 after which work began on a new staff room. The Staff room was to be made out of an old corridor which linked the hospital and Warder's house to the Chapel.It is said that this corridor was built to stop patients escaping on the way to the service. It must have been some sermon!
The outer wall of the corridor would stay but the inner wall was removed and new walls constructed to create a room
August 2000 and the transformation is complete. It is difficult to believe what it all looked like not too long ago
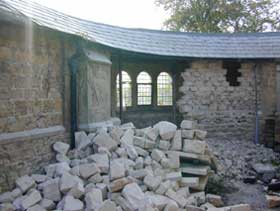
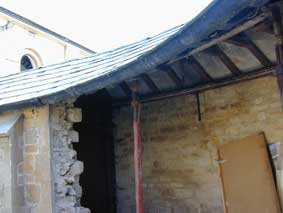
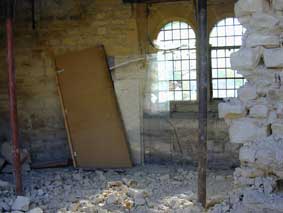
Before ...
. 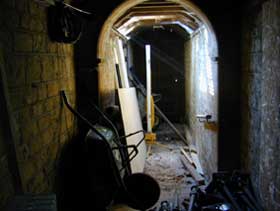
Now ...
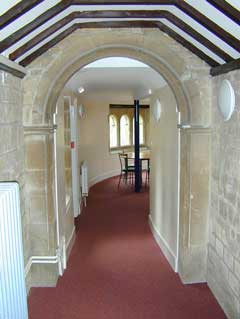
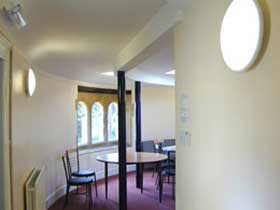
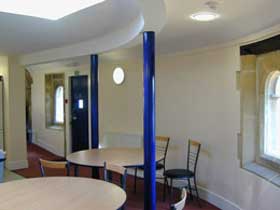
We are grateful to our Architect, Andrew Spurring of Towle Spurring and Hardy and our builders, A.E. Oliver for their complete professionalism and tolerance in the face of occasional indecision and zealous perfectionism.
The last word is with our builders, A. E. Oliver, who had misgivings about the colour choice for the Chancel. The morning after they had painted the chancel (for the second time) we came in to work to find the scene below....
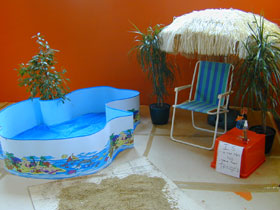
Landscaping
